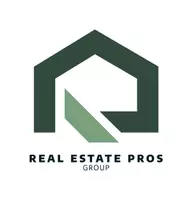$220,000
For more information regarding the value of a property, please contact us for a free consultation.
11221 Lone Shadow Trail Live Oak, TX 78233
3 Beds
2 Baths
1,254 SqFt
Key Details
Property Type Single Family Home
Sub Type Single Residential
Listing Status Sold
Purchase Type For Sale
Square Footage 1,254 sqft
Price per Sqft $172
Subdivision Live Oak Village
MLS Listing ID 1843975
Sold Date 05/22/25
Style One Story
Bedrooms 3
Full Baths 2
Construction Status Pre-Owned
Year Built 1973
Annual Tax Amount $4,591
Tax Year 2024
Lot Size 6,534 Sqft
Property Sub-Type Single Residential
Property Description
Located in the peaceful Live Oak Village neighborhood, this charming home offers 1,254 square feet of living space, featuring 3 bedrooms, 2 bathrooms, and a spacious backyard complete with a storage shed. The inviting living area boasts vaulted ceilings and a cozy wood-burning fireplace, creating a warm and welcoming atmosphere. Designed for modern living, this home includes a sanitizing UV light on the HVAC system for enhanced air quality, and new toilets, vanities, and mirrors in both bathrooms. The kitchen is equipped with a new dishwasher, and all appliances stay, adding to the home's convenience. A flexible garage conversion provides a 4th bedroom or multi-purpose space with a mini-split system while still maintaining garage storage. Plus, a new water heater ensures efficiency and comfort. Step outside to enjoy the extended deck, perfect for entertaining or unwinding under the Texas sky. With direct access to the elementary school behind the home, you'll appreciate the benefits of a quiet neighborhood with peaceful evenings, weekends, and summers. Zoned to Judson ISD-welcome home!
Location
State TX
County Bexar
Area 1600
Rooms
Master Bathroom Main Level 5X8 Shower Only, Single Vanity
Master Bedroom Main Level 10X14 Ceiling Fan
Bedroom 2 Main Level 10X10
Bedroom 3 Main Level 14X10
Living Room Main Level 13X15
Dining Room Main Level 10X7
Kitchen Main Level 10X10
Study/Office Room Main Level 13X11
Interior
Heating Central
Cooling One Central
Flooring Ceramic Tile, Wood
Heat Source Natural Gas
Exterior
Exterior Feature Deck/Balcony, Chain Link Fence, Solar Screens, Mature Trees
Parking Features One Car Garage
Pool None
Amenities Available Waterfront Access, Park/Playground, Fishing Pier
Roof Type Wood Shingle/Shake
Private Pool N
Building
Faces East
Foundation Slab
Water Water System
Construction Status Pre-Owned
Schools
Elementary Schools Crestview
Middle Schools Kitty Hawk
High Schools Veterans Memorial
School District Judson
Others
Acceptable Financing Conventional, FHA, VA, Cash
Listing Terms Conventional, FHA, VA, Cash
Read Less
Want to know what your home might be worth? Contact us for a FREE valuation!

Our team is ready to help you sell your home for the highest possible price ASAP





