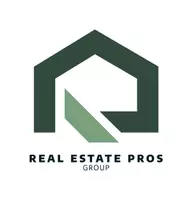8107 Stagwood Hl San Antonio, TX 78254
3 Beds
3 Baths
2,144 SqFt
UPDATED:
Key Details
Property Type Single Family Home
Sub Type Single Residential
Listing Status Active
Purchase Type For Sale
Square Footage 2,144 sqft
Price per Sqft $128
Subdivision Bridgewood
MLS Listing ID 1897628
Style Two Story
Bedrooms 3
Full Baths 2
Half Baths 1
Construction Status Pre-Owned
HOA Fees $400/ann
HOA Y/N Yes
Year Built 2001
Annual Tax Amount $5,087
Tax Year 2024
Lot Size 5,837 Sqft
Property Sub-Type Single Residential
Property Description
Location
State TX
County Bexar
Area 0103
Rooms
Master Bathroom 2nd Level 8X5 Tub/Shower Combo
Master Bedroom 2nd Level 17X16 Upstairs
Bedroom 2 2nd Level 13X12
Bedroom 3 2nd Level 12X11
Living Room Main Level 17X16
Dining Room Main Level 14X12
Kitchen Main Level 11X10
Interior
Heating Central
Cooling One Central
Flooring Carpeting, Linoleum
Inclusions Washer Connection, Dryer Connection, Stove/Range, Smoke Alarm, Security System (Owned), Electric Water Heater, Solid Counter Tops
Heat Source Electric
Exterior
Exterior Feature Privacy Fence, Double Pane Windows, Mature Trees
Parking Features Two Car Garage
Pool None
Amenities Available Pool, Clubhouse, Park/Playground, Sports Court
Roof Type Composition
Private Pool N
Building
Foundation Slab
Water Water System
Construction Status Pre-Owned
Schools
Elementary Schools Ward
Middle Schools Jefferson Jr High
High Schools Taft
School District Northside
Others
Acceptable Financing Conventional, FHA, VA, TX Vet, Cash
Listing Terms Conventional, FHA, VA, TX Vet, Cash






