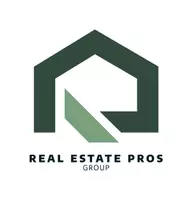437 Signe Seguin, TX 78155
4 Beds
3 Baths
2,164 SqFt
UPDATED:
Key Details
Property Type Single Family Home
Sub Type Single Residential
Listing Status Active
Purchase Type For Sale
Square Footage 2,164 sqft
Price per Sqft $134
Subdivision Swenson Heights
MLS Listing ID 1860233
Style Two Story
Bedrooms 4
Full Baths 3
Construction Status Pre-Owned
Year Built 2023
Annual Tax Amount $6,429
Tax Year 2024
Lot Size 6,098 Sqft
Property Sub-Type Single Residential
Property Description
Location
State TX
County Guadalupe
Area 2707
Rooms
Master Bathroom Main Level 10X10 Tub/Shower Combo
Master Bedroom Main Level 16X13 DownStairs
Bedroom 2 2nd Level 15X12
Bedroom 3 2nd Level 10X12
Bedroom 4 Main Level 10X12
Living Room Main Level 16X14
Dining Room Main Level 14X8
Kitchen Main Level 10X11
Family Room Main Level 16X14
Study/Office Room Main Level 10X10
Interior
Heating Central
Cooling One Central
Flooring Carpeting, Ceramic Tile
Inclusions Ceiling Fans, Washer Connection, Dryer Connection, Cook Top, Refrigerator, Dishwasher, Water Softener (Leased), Smoke Alarm, Electric Water Heater
Heat Source Electric
Exterior
Parking Features Two Car Garage
Pool Above Ground Pool
Amenities Available None
Roof Type Composition
Private Pool Y
Building
Foundation Slab
Sewer Sewer System
Water Water System
Construction Status Pre-Owned
Schools
Elementary Schools Navarro Elementary
Middle Schools Navarro
High Schools Navarro High
School District Navarro Isd
Others
Acceptable Financing Conventional, FHA, Buydown, Cash, USDA
Listing Terms Conventional, FHA, Buydown, Cash, USDA





