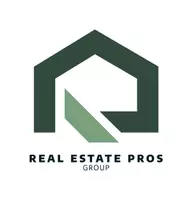100 Creek Springs Boerne, TX 78006
5 Beds
5 Baths
5,210 SqFt
UPDATED:
Key Details
Property Type Single Family Home
Sub Type Single Residential
Listing Status Active
Purchase Type For Sale
Square Footage 5,210 sqft
Price per Sqft $297
Subdivision Menger Springs
MLS Listing ID 1855298
Style Two Story,Texas Hill Country
Bedrooms 5
Full Baths 5
Construction Status Pre-Owned
HOA Fees $239/qua
Year Built 2008
Annual Tax Amount $20,822
Tax Year 2024
Lot Size 1.018 Acres
Property Sub-Type Single Residential
Property Description
Location
State TX
County Kendall
Area 2501
Rooms
Master Bathroom Main Level 16X15 Tub/Shower Separate, Separate Vanity, Tub has Whirlpool
Master Bedroom Main Level 20X15 Split, DownStairs, Outside Access, Walk-In Closet, Full Bath
Bedroom 2 Main Level 14X14
Bedroom 3 2nd Level 15X14
Bedroom 4 2nd Level 14X13
Bedroom 5 2nd Level 15X13
Living Room Main Level 20X20
Dining Room Main Level 15X13
Kitchen Main Level 16X14
Family Room 2nd Level 22X19
Study/Office Room Main Level 16X15
Interior
Heating Central
Cooling Three+ Central, Zoned
Flooring Carpeting, Ceramic Tile, Wood
Inclusions Ceiling Fans, Chandelier, Central Vacuum, Washer Connection, Dryer Connection, Cook Top, Built-In Oven, Self-Cleaning Oven, Microwave Oven, Gas Cooking, Gas Grill, Refrigerator, Disposal, Dishwasher, Water Softener (owned), Wet Bar, Vent Fan, Smoke Alarm, Security System (Owned), Gas Water Heater, Garage Door Opener, Double Ovens, Custom Cabinets
Heat Source Propane Owned
Exterior
Exterior Feature Covered Patio, Bar-B-Que Pit/Grill, Gas Grill, Deck/Balcony, Sprinkler System, Double Pane Windows, Has Gutters, Mature Trees, Wire Fence, Outdoor Kitchen
Parking Features Three Car Garage, Attached, Side Entry
Pool In Ground Pool, AdjoiningPool/Spa, Hot Tub, Pool is Heated, Pools Sweep
Amenities Available Controlled Access
Roof Type Metal
Private Pool Y
Building
Lot Description Corner, Bluff View, 1 - 2 Acres
Faces South
Foundation Slab
Sewer Aerobic Septic
Construction Status Pre-Owned
Schools
Elementary Schools Kendall Elementary
Middle Schools Boerne Middle S
High Schools Champion
School District Boerne
Others
Miscellaneous Cluster Mail Box,School Bus
Acceptable Financing Conventional, FHA, VA, Cash
Listing Terms Conventional, FHA, VA, Cash
Virtual Tour https://nicholas-m-bailey.aryeo.com/sites/bernmmr/unbranded





